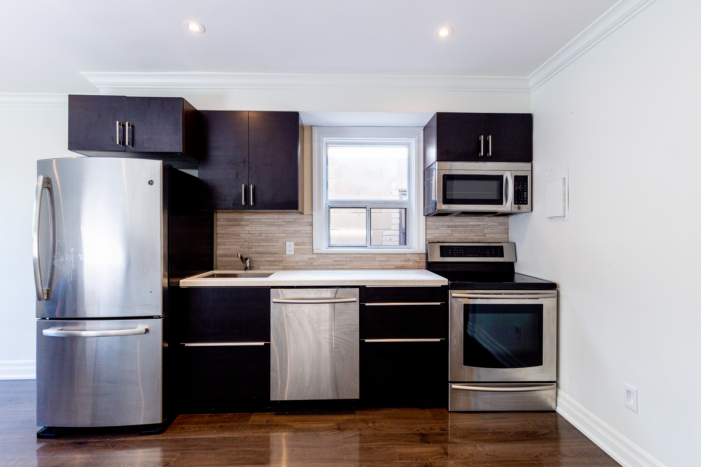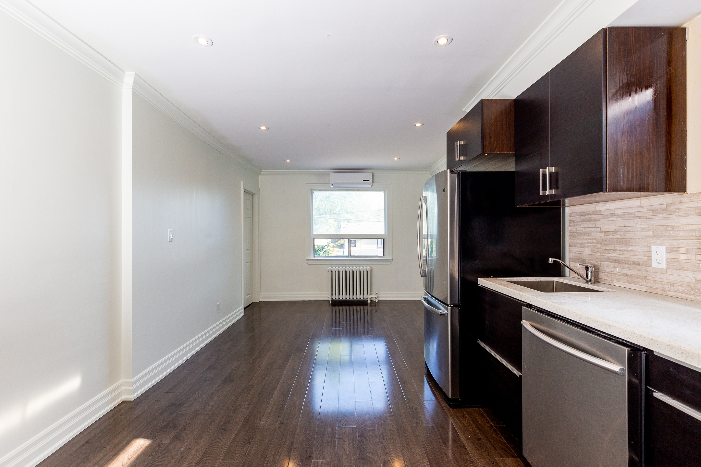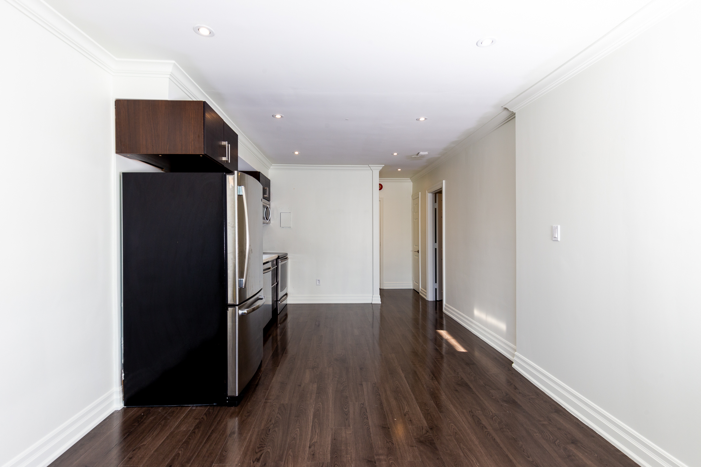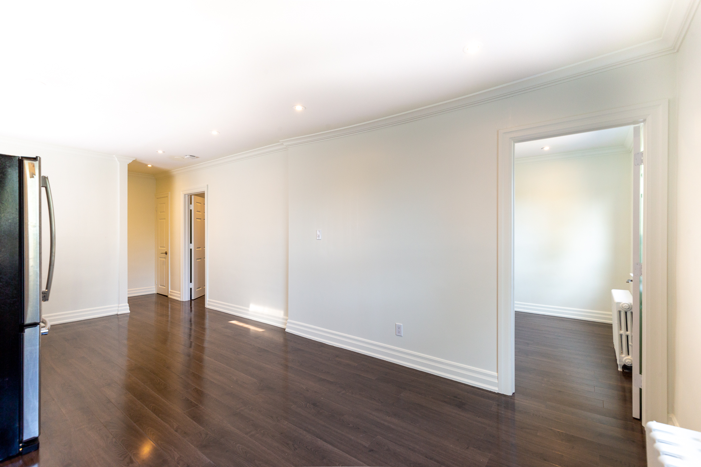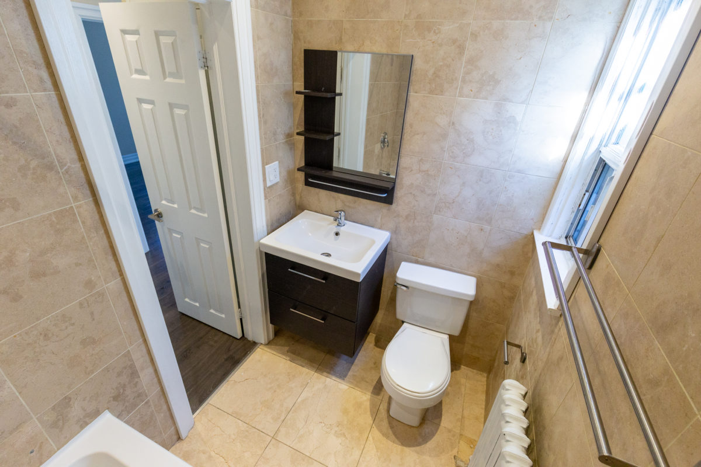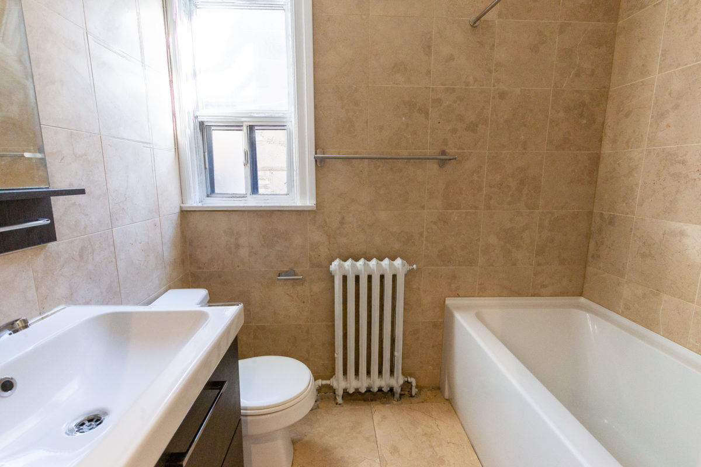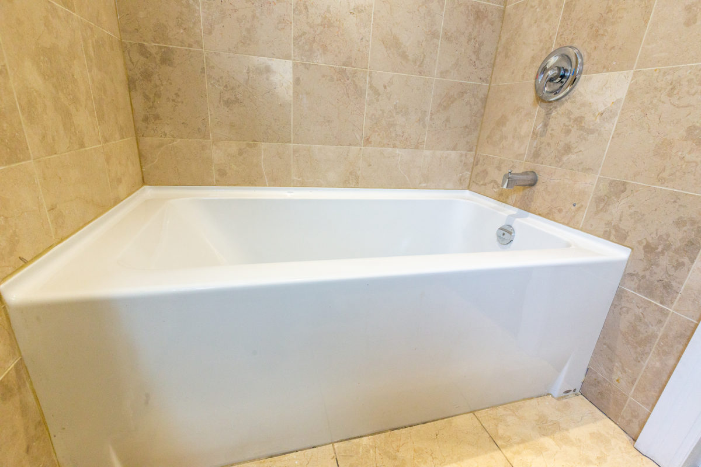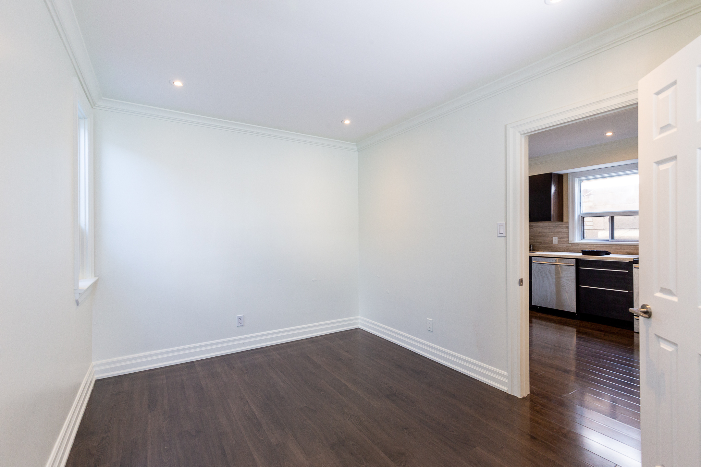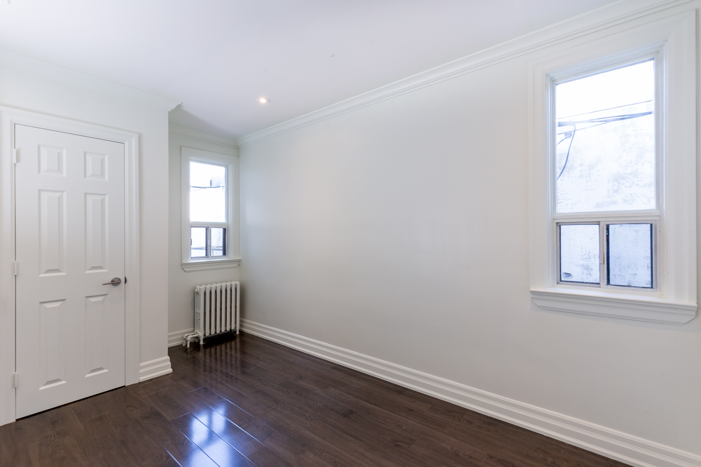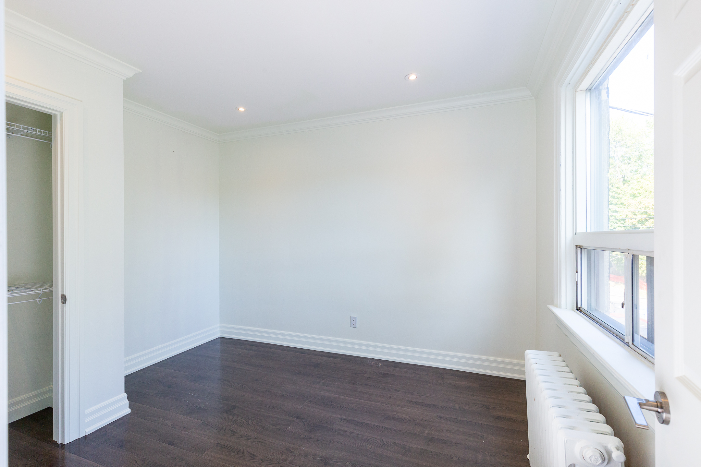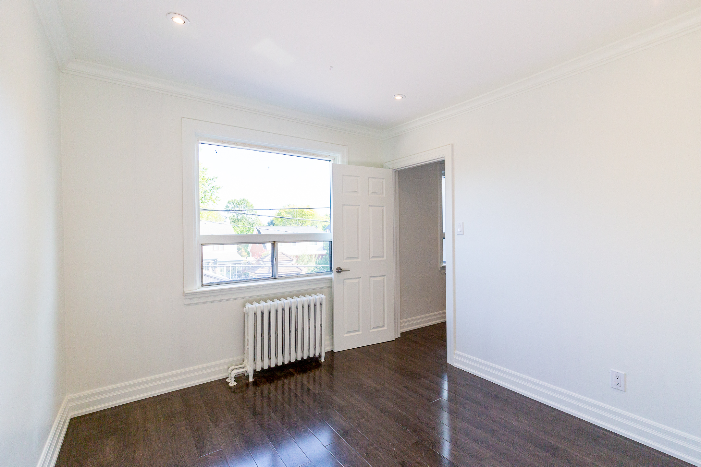Welcome to Port Credit Rental!
Featured Building: 253 Lakeshore Rd E
Quiet and well-managed building in the beautiful Port Credit neighborhood located at Lakeshore Rd E and Hurontario just south of Square One

Building Features
Nearby
Unit 1
Occupied
- Ground Floor / Part Basement
- South Facing
- 2 Bedroom
- Fridge, Induction Stove, Air Fry Oven, Vented Microwave, Extra Deep Sink, Dishwasher
- Marble Bath w/ Soaker Tub
- High-efficiency ductless A/C
- Rent Includes: Heat, Water
- Extras: Electricity, Gigabit Wi-Fi, Laundry, Reserved Parking
Unit 2
Occupied
- Second Floor
- South Facing
- 2 Bedroom
- Fridge, Induction Stove, Air Fry Oven, Vented Microwave, Extra Deep Sink
- Marble Bath w/ Standard Tub
- High-efficiency ductless A/C
- Rent Includes: Heat, Water
- Extras: Electricity, Gigabit Wi-Fi, Laundry, Reserved Parking
Unit 3
Occupied
- Third Floor
- South facing
- 2 Bedroom
- Fridge, Induction Stove, Air Fry Oven, Vented Microwave, Extra Deep Sink, Dishwasher
- Marble Bath w/ Soaker Tub
- High-efficiency ductless A/C
- Rent Includes: Heat, Water
- Extras: Electricity, Gigabit Wi-Fi, Laundry, Reserved Parking
Unit 4
Occupied
- Third Floor / Above Store
- North Facing
- 2 Bedroom
- Fridge, Induction Stove, Air Fry Oven, Vented Microwave, Extra Deep Sink, Dishwasher
- Marble Bath w/ Soaker Tub
- High-efficiency ductless A/C
- Rent Includes: Heat, Water
- Extras: Electricity, Gigabit Wi-Fi, Laundry, Reserved Parking
Floorplan (Unit #1, #2, #3)
Floor Plan

Kitchen
Living Room
Bathroom
Bedroom One
Bedroom Two
Parking Options
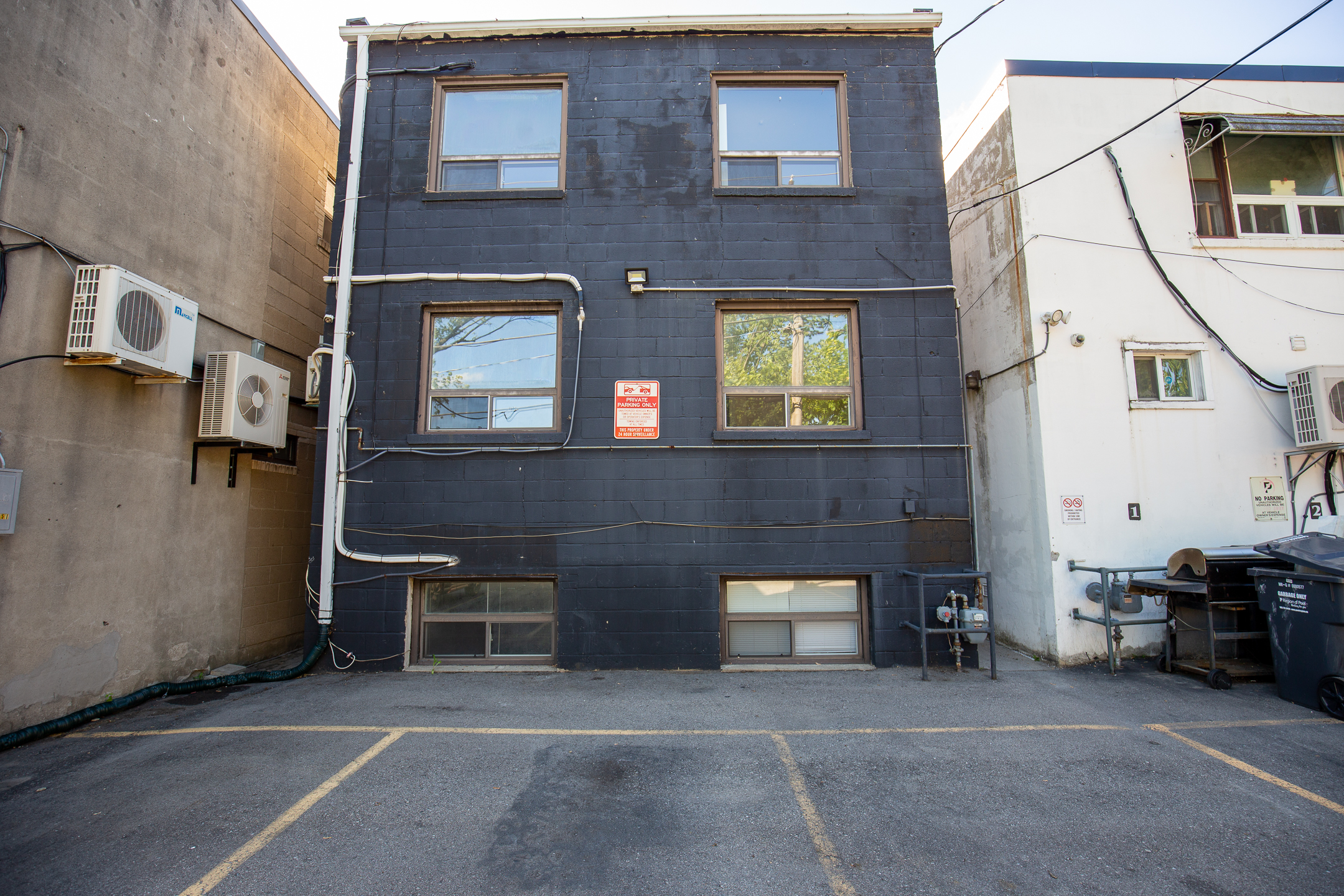
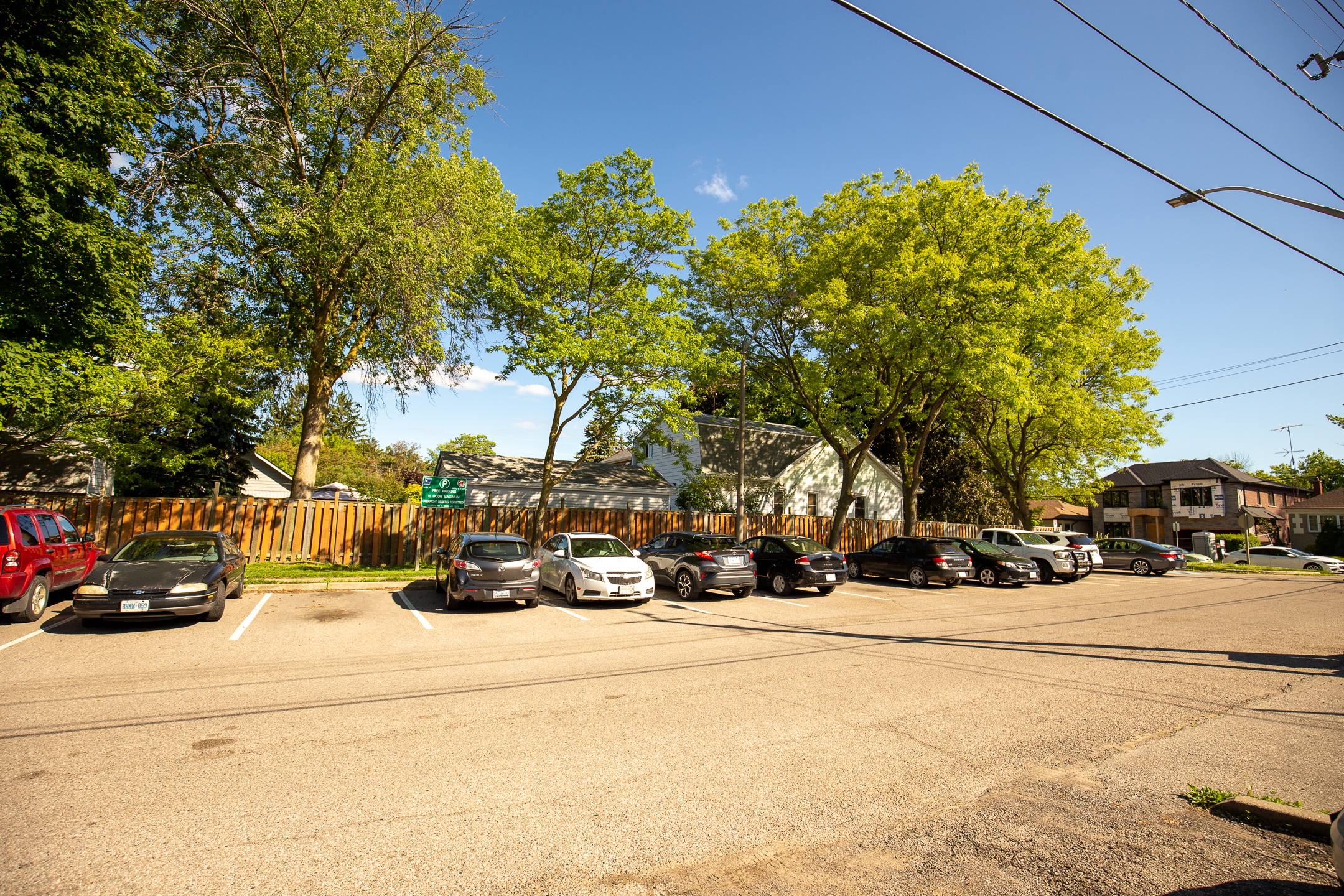
Outdoor Space
Lake Ontario + Hiawatha Park
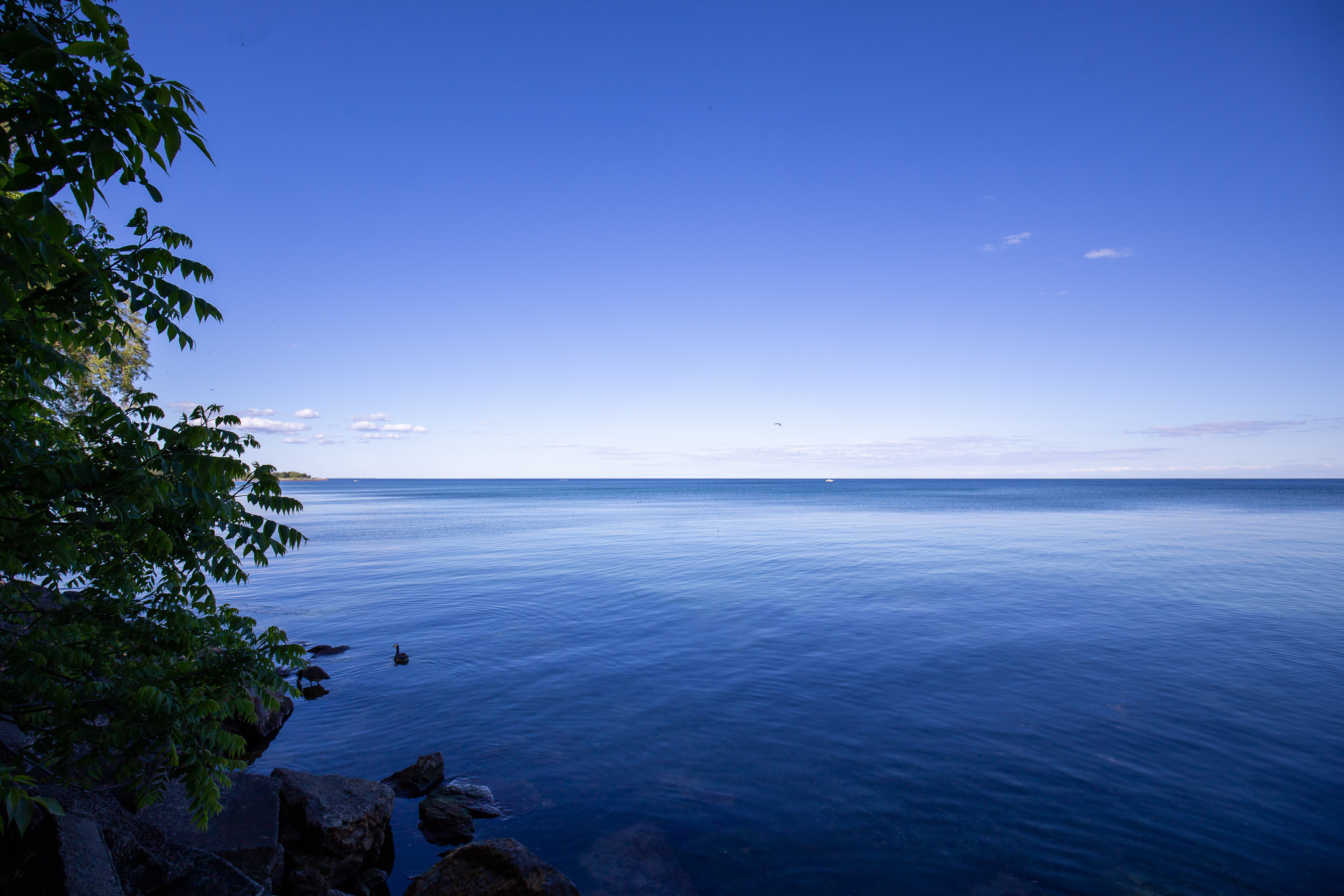
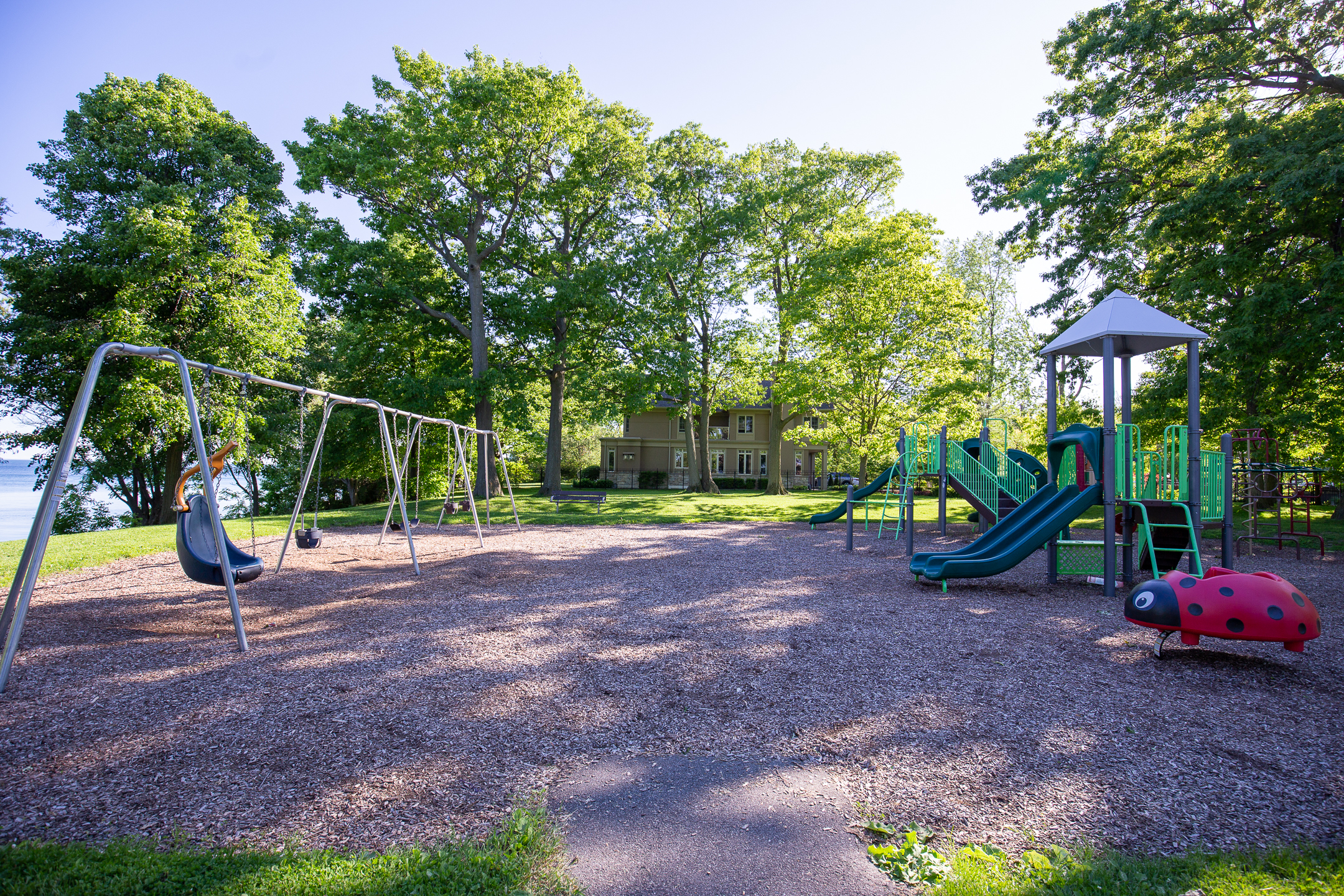
Virtual Tours
Tour of Unit #1 – Ground Floor – South Facing
Tour of Unit #2 – Second Floor – South Facing
Tour of Unit #3 – Third Floor – South Facing
Tour of Building Exterior
Tour of Parking Options both Free and Paid + Walk to the Park
Tour of the nearby Park and Lake Ontario
